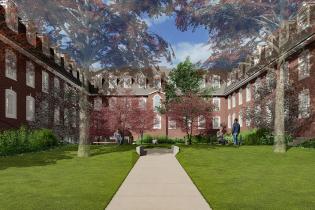- Medford/Somerville
- Complete

Campus: Medford/Somerville
Status: Complete
Schools: School of Arts and Sciences, School of Engineering
Estimated Completion: August 2025
Design Architect: Dimella Shaffer
Construction: Bowdoin Construction
Description of Blakeley Hall
This renovation will transform an existing suite-style residence hall into a more efficient corridor layout, providing 120 new beds for second-year students. It will feature new lounges, study spaces, and laundry facilities.
Project Design Priorities
Innovation and Collaboration
The more efficient corridor layout increases opportunities for interaction among residents and enable community building. Study rooms and lounges provide new spaces for group meet-ups and collaboration.
Community, Connections, and Well-Being
Indoor common areas will allow students to easily convene and connect. New access to the surrounding courtyard will give students a place to gather for outdoor activities and soak up fresh air and sunlight.
Sustainability
The updated building will be outfitted with all new mechanical systems and an improved envelope for energy efficiency. It will use less energy and will be eligible to connect to the Central Energy Plant for additional energy savings.
Accessibility
The new Blakeley Hall will be fully accessible, including a new elevator and accessible entryways and bedrooms.
