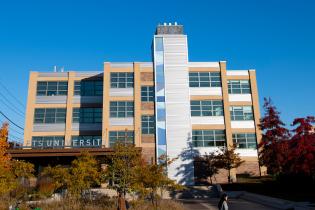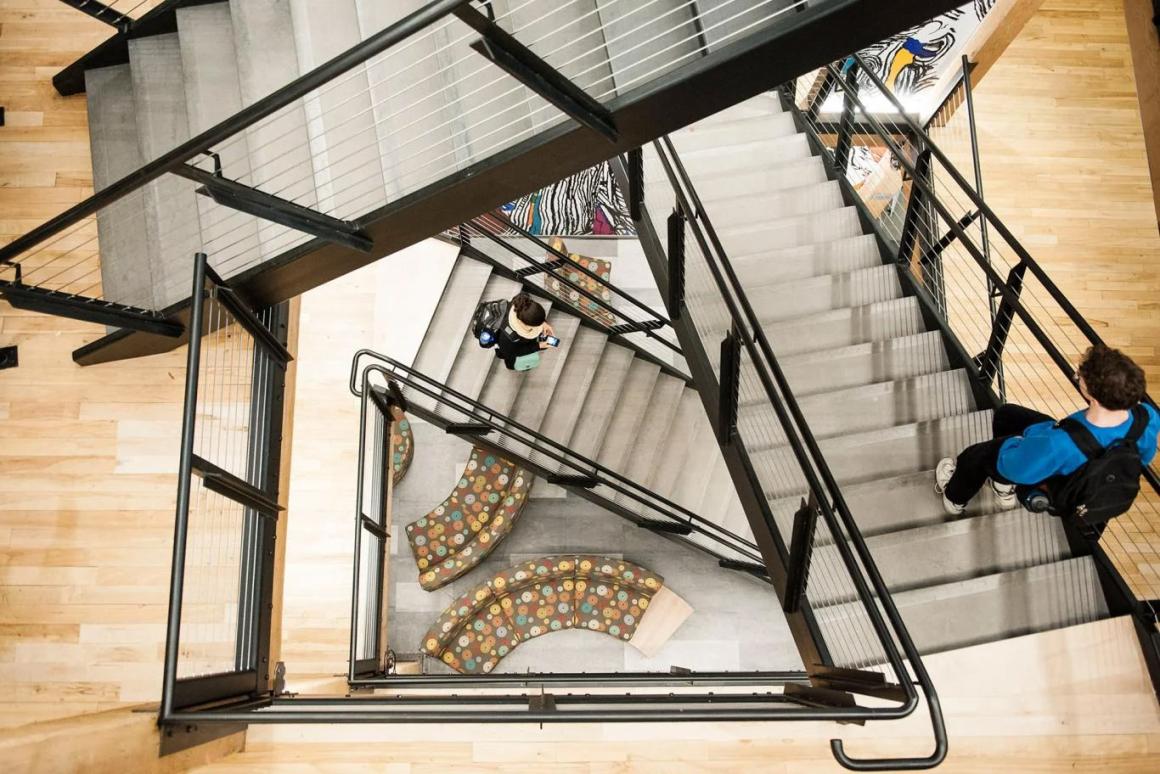- Medford/Somerville
- Complete

Campus: Medford/Somerville
Status: Complete
Schools: School of Arts and Sciences, School of Engineering
Completed: 2015
Design Architect: ADD, Inc.
Construction: Commodore Builders
Description of Collaborative Learning and Innovation Complex (CLIC)
The Collaborative Learning and Innovation Complex (CLIC) at 574 Boston Avenue anchors the Science and Technology Corridor—a new direction in collaborative teaching and research designed to meet the ever-evolving needs of our extraordinary faculty and students. It houses the Department of Occupational Therapy and the Department of Physics and Astronomy.
Project Design Priorities
Innovation and Collaboration
CLIC provides sophisticated, specialized shared spaces where faculty and students engage in dynamic research and learning experiences in public collaborative zones, in the classroom, and in active labs with hands-on projects. It acts as a key location for faculty from the Department of Mechanical Engineering’s degree program in Human Factors Engineering, and the Eliot-Pearson Department of Child Study and Human Development to create and conduct collaborative research.
Community, Connections, and Well-Being
This former furniture factory is now a multi-use building that hosts local favorite restaurant Semolina and numerous gathering spaces for students, faculty, and staff to socialize and relax.
Sustainability
CLIC received LEED silver certification for its sustainable design. CLIC's stormwater infiltration system collects, treats, and recharges stormwater runoff from roofs, sidewalks, and parking lots. The building also features a rain garden with native, drought-resistant plantings. Other sustainable features include pervious pavers, a drywell, covered bike parking on both sides of the building, and a shower for bike commuters. The central stairwell promotes health and facilitates collaboration. Instead of demolishing the existing building and starting anew, the project reduced carbon emissions by reusing a significant amount of the building material already in place.
Watch video about CLIC's state-of-the-art stormwater system
Accessibility
The sunken rain garden in the south plaza at the intersection of Boston Ave. and Harvard Ave. has an accessible sloped walkway. There are two elevators accessing all floors. Other amenities include one all-gender restroom and one lactation room.
Related Article

A Space for Next-Generation Thinking
Tufts' new Collaborative Learning and Innovation Complex promotes cross-pollination among diverse disciplines
